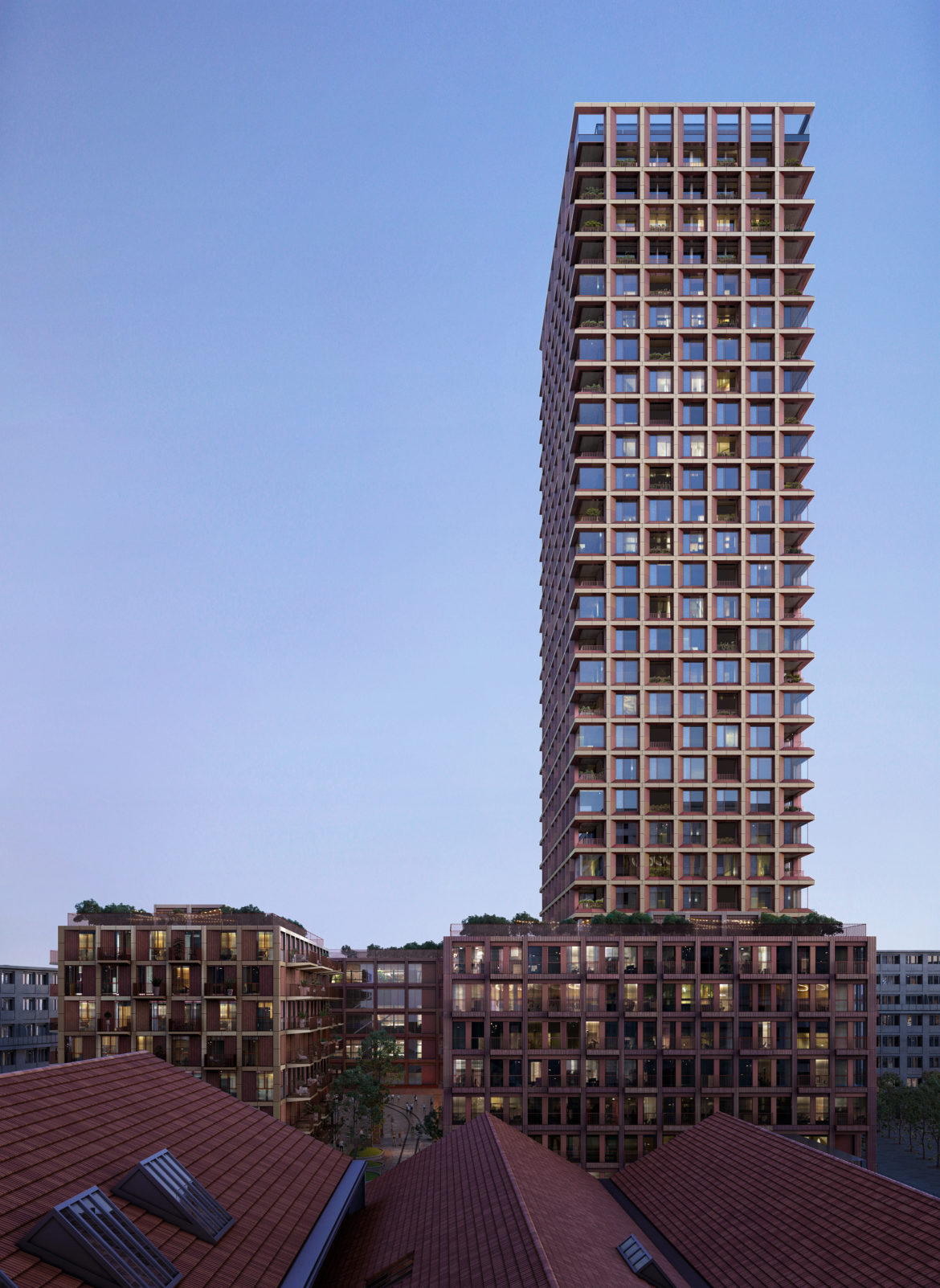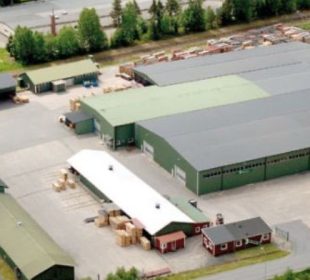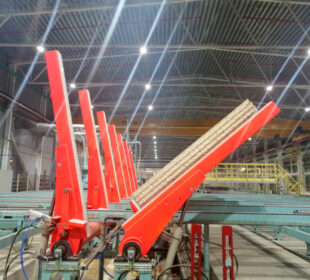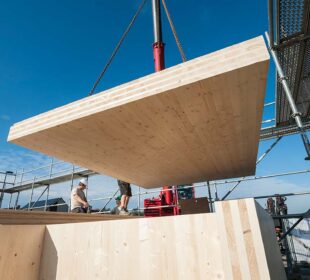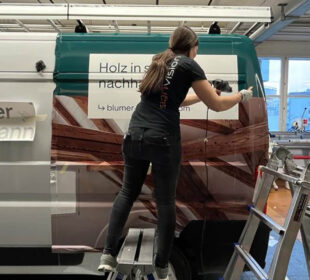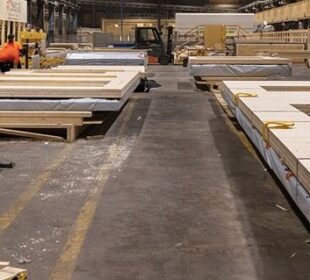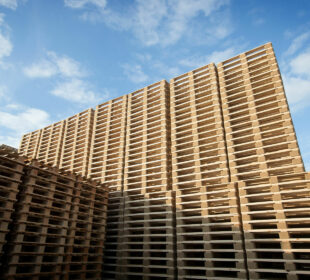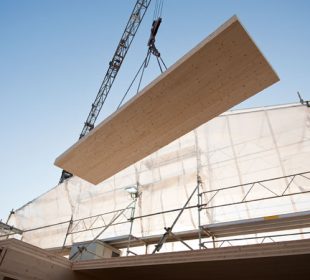The Danish architectural firm, Schmidt Hammer Lassen (SHL) has designed a 100-meter-tall, or more than 30-story tall housing block in Switzerland that will be the world's tallest cross-laminated timber building when it is completed. The projected second tallest is still under construction.
The Rocket&Tigerli, a terracotta-clad building is set to be built on a former industrial site in the city of Winterthur, near Zurich.
It will be comprised of four building sections of different heights rising to 100 meters tall making it the world's tallest building with a load-bearing timber structure, according to the UrbanMilwaukee.com website.
Named the Rocket&Tigerli tower after the locomotives that were produced at the previous industrial site, the project utilized a construction system developed by the Swiss company Implenia and the Swiss Federal Institute of Technology of Zürich, ETH, according to a company statement.
According to Implenia, the concrete core has been replaced with wood, resulting in the individual beam coming in at a lower weight. This makes it possible to build taller constructions while, at the same time, ensuring that the entire building process achieves a lower amount of embedded carbon, the Zurich-based company said. The building surpasses the construction of the Ascent, which is a 25-story apartment tower under construction in Milwaukee, Wisconsin.
Workers from general contractor CD Smith linked large pieces of lumber together like they were building a LEGO toy, as described by the Urbanmilwaukee.com website. Truckloads of mass timber, provided by two different European suppliers, dropped off cargo loads of individual pieces of the engineered wood that has been designed for specific locations in the building. If piping, such as plumbing or electrical conduit, needs to go through a floor or wall, the corresponding hole was precut into the beam in Europe.
Each column has corresponding male and female metal joints to connect with the adjoining pieces. The width of the load-bearing pieces shrinks as the building climbs higher, reflecting the decreasing weight they need to support.
When finished, the 25-story building will rise 283 feet. It was expected to be the world’s largest mass-timber building, pushing the previous world leader, the Mjos Tower in Norway, out of the world’s tallest by three feet.

